Victorian studio warehouse for rent in central Shoreditch, London.
Ideally suited for creative, development or fashion agency / tech startup.
Approximately 1065 sq. ft (99 m2) self-contained studio warehouse in the Printing House Yard complex of the Perseverance Works community in Shoreditch. Available 1st March on a new lease.
This is an original, aproximately 1880's stand-alone warehouse in Printing House Yard, a popular courtyard complex of studios and office units which together with neighbouring Perseverance Works creates a community hub of over seventy business. The complex has a particular focus on the creative and design sectors.
The entire building has bare brick walls internally throughout with exposed, painted rafters on the upper level. It is centrally heated with a brand-new heating system and new Victorian cast-iron radiators. The ground floor is covered with a continuous poured resin floor. The toilet and separate walk-in shower with own basin and small tiled changing area is on the ground floor for the runners and cyclists in your team. A kitchenette is installed with dishwasher and space for a microwave.
Upstairs the property is a single open planned spce with painted exposed floorboards throughout. There is an additional 75 sq. ft (approximate) mezzanine storage space in the roof eaves which is not included in the floor space measurements. Two Velux style windows in the roof allow for even more light and extra ventilation in summer. A separate kitchenette is installed with Jet-tap for boiling water and cold filtered water on demand. The property comes with portable air-conditioning and HEPA air filtration units for Covid-19 safety.
The entrance space is a further ~120 sq. ft glass-roofed double-glazed atrium which serves as a team-meeting space or client reception area. This includes a secure entrance with newly installed steel and glass doors. There is a video and voice entrance security system and the property is alarmed throughout with mobie app control and separate alarm codes for cleaners and weekend workers. A reliable team of security guards are on site 24/7 and carry out regular evening patrols. Perimeter entrances to the courtyard are locked outside of office hours and manned 24h / day. Parking is available for visitors at a small cost.
Fibre internet is already installed.
Photo gallery
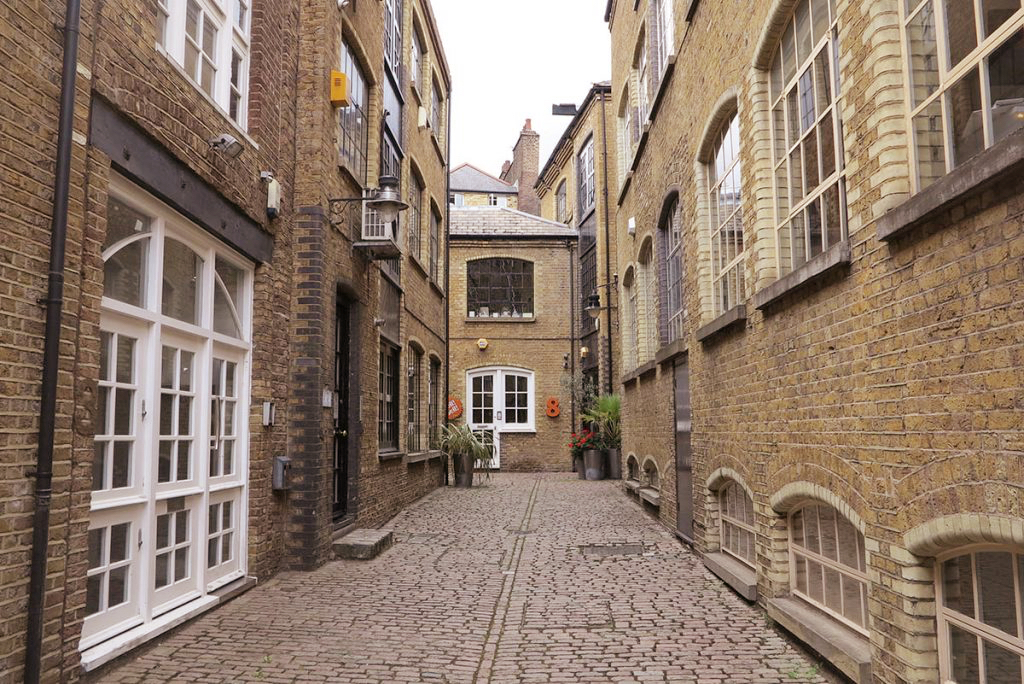
Private courtyard.
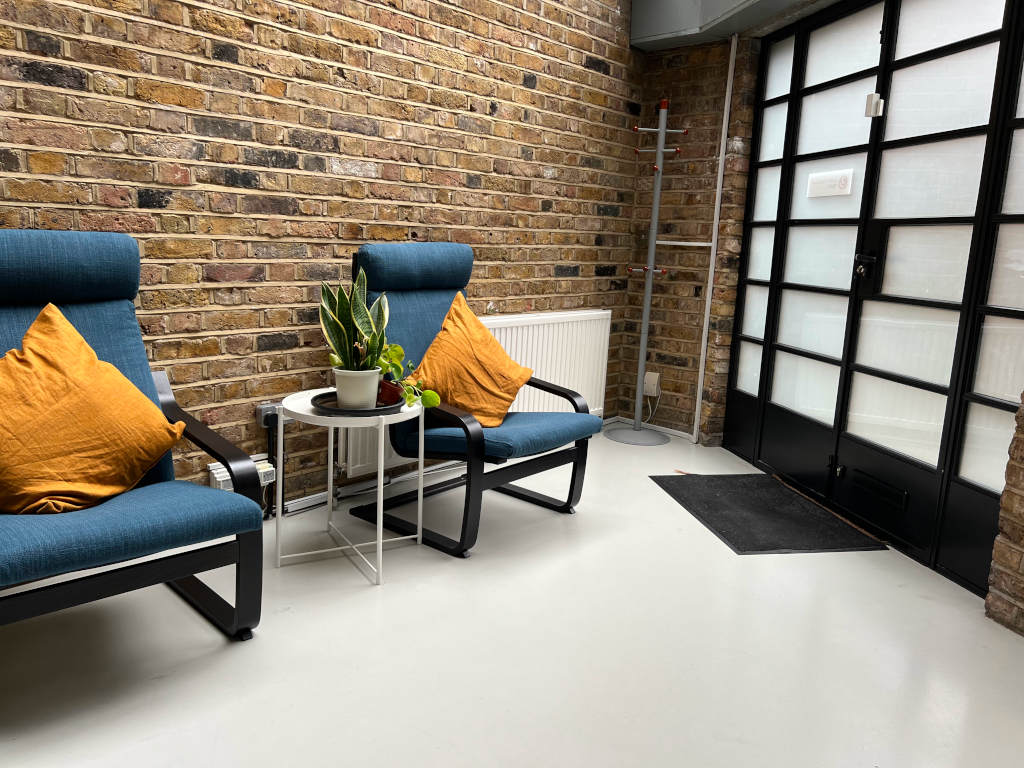
Atrium and entrance.
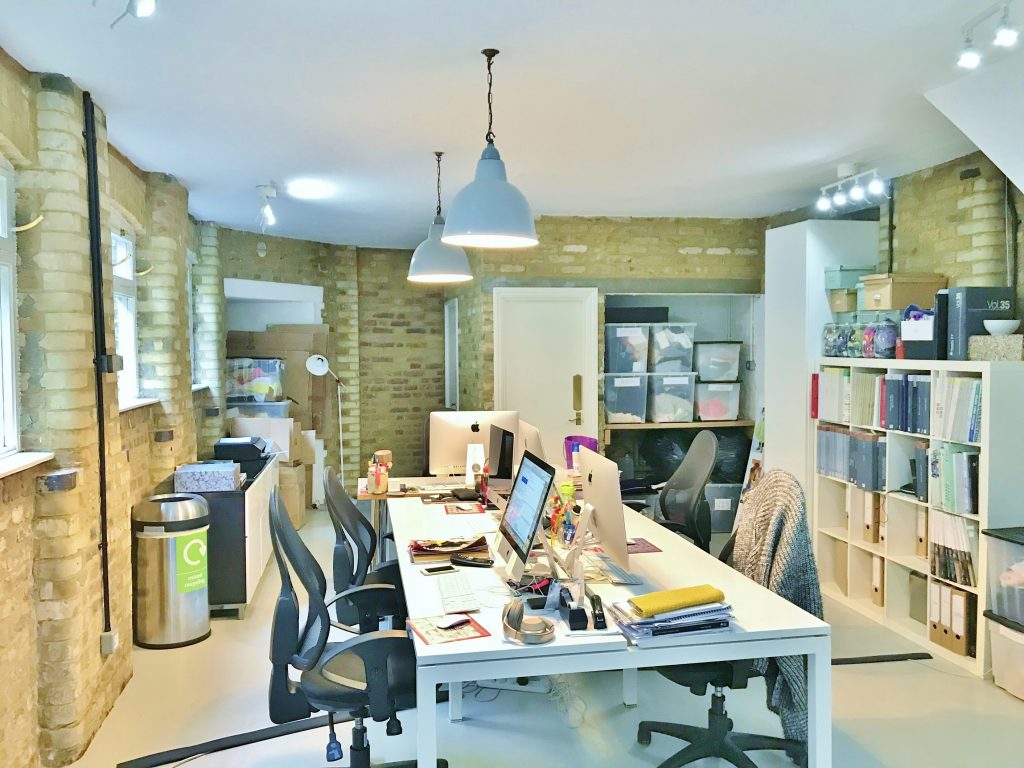
Ground floor with five desk (example) layout.
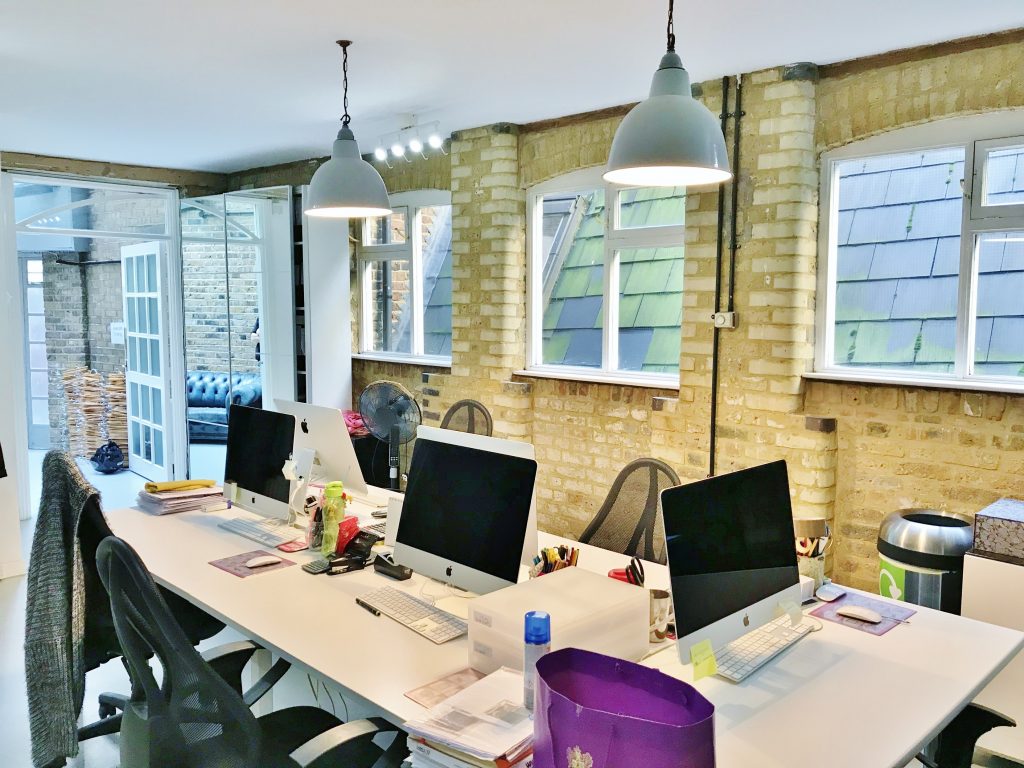
Ground floor.

Stairs to / from upper floor.
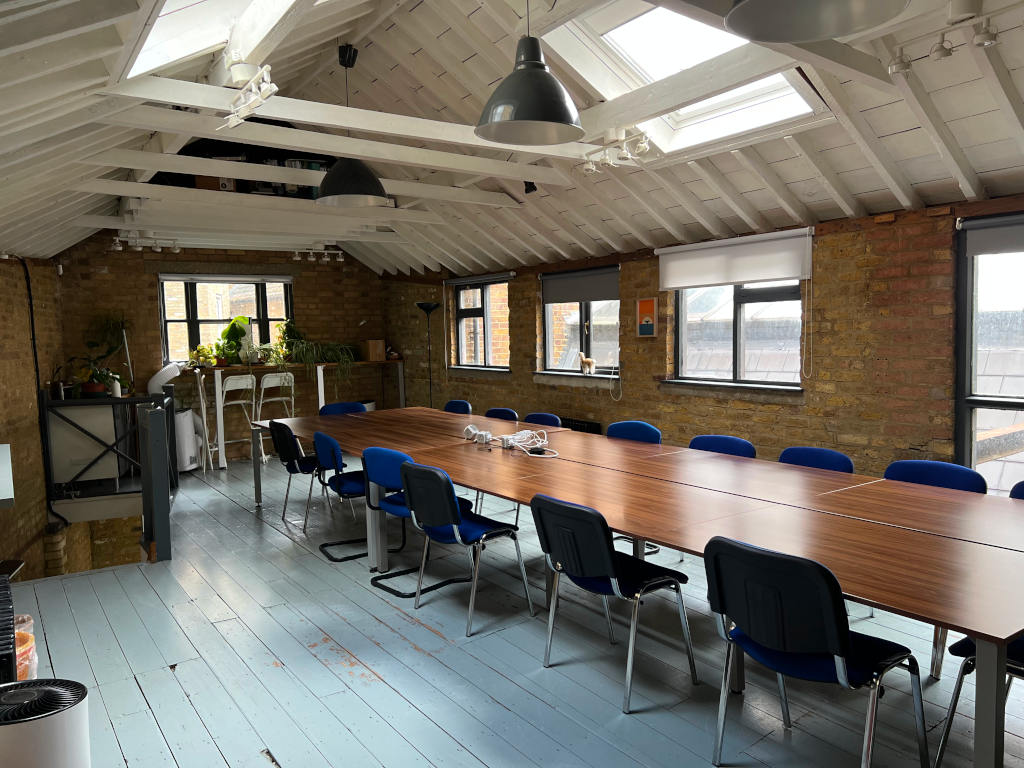
Upper floor, boardroom layout.

Floor plan.
Price
1065 sq.ft / 99 m2
£49.50 / sq. ft
£532.50 / m2
Exclusive of all outgoings. VAT not applicable.
Available 1st March 2027 on a new lease. Terms and costs negotiable.
Service charge: approximately £100 per month + VAT.
Contact
Email or call to enquire. No agents please.
